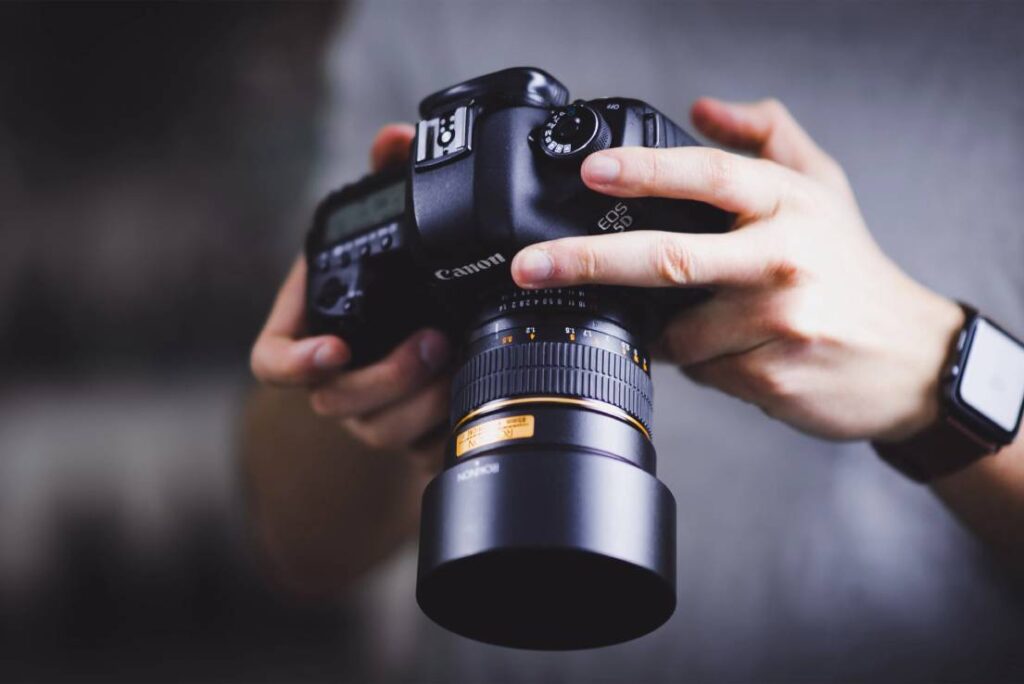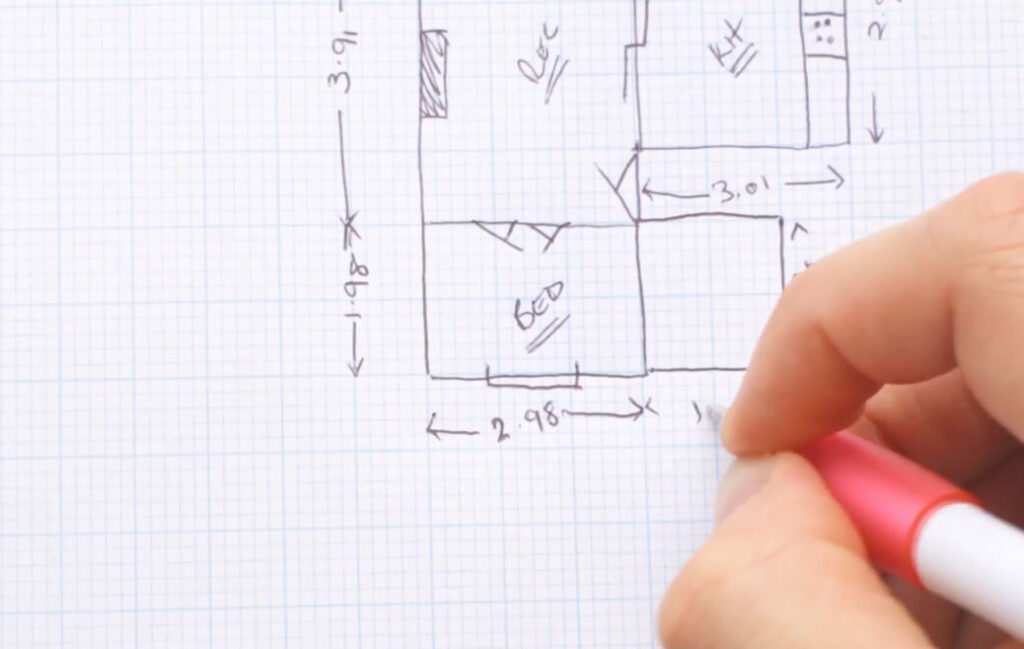Thanks for applying.
Thank you for your registration with FocalAgent. You’re well on your way to becoming a Focal Pro!
To complete your application, you’ll need to complete a trial job, and submit your trial for review.

Complete a trial job
To complete your application, please submit the following assets:
20 property photos taken of the same residential property:
- All taken in landscape orientation
- Unedited
- A mix of interior rooms and exterior (front of house or garden)
1 Floorplan sketch or software produced plan which:
- Is drawn/produced to scale
- Has a minimum of 2 measurements in each room
Please upload your trial with the link supplied in your email
What Photography kit do I need?
- DSLR / Mirrorless Camera with interchangeable lenses which must be 16MP or more.
- Wide Angle Lens
> For full frame cameras 16mm or wider is ideal. 17mm is passable.
> For Crop sensors 16mm full frame equivalent – This is likely to be approx. 10mm but please check your specific kit for crop factor ratio as this differs between brands and models. If in doubt, research online.
- Tripod
- Flash Gun

Composition
- Make sure the camera is nice and straight and always use a tripod for internal shots.
- Try and get an equal ratio of ceiling/wall/floor (interiors) and sky/ground (externals).
- For external shots centre the property in your frame so it’s clear which building you are shooting.
Flash
- Where needed, add flash to lift shadow. Position the flash facing up and angled slightly backs towards you but watch out for and unnatural shadows.
- Do not use too much flash as this will results in an artificial looking shot. The flash should complement the natural light not overpower it.
Lighting
- Manually adjust your camera settings to capture the ideal exposure – you want to ensure your photos are nice and bright giving the impression of a lovely day inside and out but without losing detail through the windows.
Images uploaded must be:
- File type jPeg
- Image Size / Resolution Between 3000x2000pixels and 6000x4000pixels
- Between 2MB and 10MB in size
- Images must also contain all metadata relating to settings and kit so that we can fully assess your work.
- If using HDR technique, please be aware that the images should be merged before uploading
Photo settings:
- We advise you follow these settings brackets:
- Aperture F 7.1 – 9
- ISO Keep as low as possible and avoid anything higher than 800.

What Floorplan kit do I need?
- Laser measure
- Graph Paper & Pen/pencil OR floorplan software solution.
*If using a software solution please ensure that all dimensions are shown on uploaded version.
- Draw to scale – on standard graph paper a good rule of thumb is that 1 large square is equal to 1 metre squared (m2). (A standard graph paper template is included in our Essential Guide to Drawing Floorplans)
- Measure from wall to wall in each room and include garages where present.
- Each room should have at least 2 dimensions notes (length and width), will have at least one access point (door or opening) and ventilation (window / skylight).
- Make sure all windows are placed correctly, doors hinged the right way etc. in line with other symbols.
- Include all fixtures and fittings (bath, shower, oven, sink etc.) using
the symbols guide below.
- If sketching, keep lines straight and neat – wobbly lines can be confused as curves.
- Lastly, if you are new to floor planning take your time. Speed comes (and quite quickly too)
with practice. Accuracy doesn’t!
Documents & Fees
- Public Liability Insurance, Professional Indemnity Insurance & DBS
- Public Liability Insurance – Minimum £1,000,000
- Professional Indemnity Insurance – Minimum £50,000
- Clean Basic DBS no older than 3 years
We don’t require these yet; you can continue with the trial job and upload these later in your application.
Main Jobs & Earnings
- Photos & Floor Plan – Earn £30
- Vieweet 360, Photos & Floor Plan – Earn £45
- Matterport 360, Photos & Floor Plan – Earn £50
Boost Your Earning With Add-Ons
- Elevated Photography – Earn £10
- Drone Photography – Earn £30
- Large Property (2000+ sqft or 6+ Bedrooms) – Earn £15
- Extra Large Property (4000+ sqft) – Earn £30
- Same-Day Cancellation Fee – Earn £15
In exceptional circumstances, we will cover travel fees where we need your help to cover out-of-area orders.
Please upload your trial with the link supplied in your email