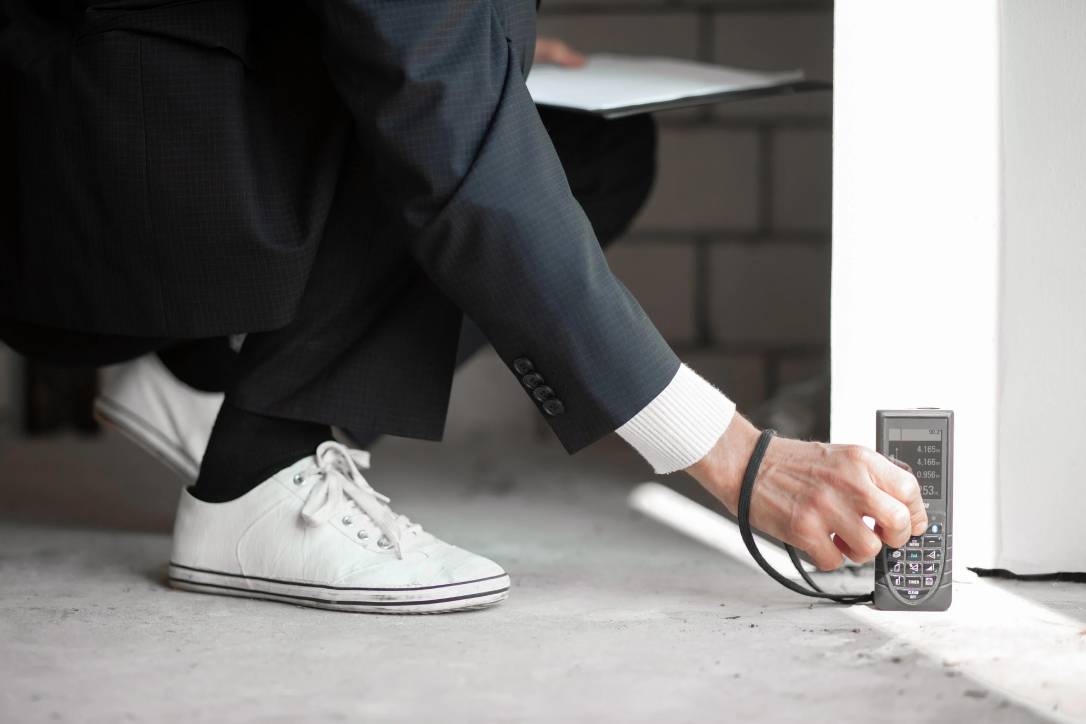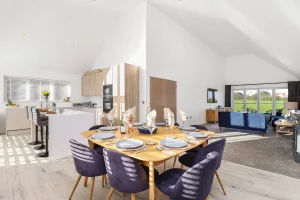A floor plan is a visual representation of the layout and scale of a property and an important piece of your property marketing. A good floor plan should give a sense of a property’s overall size, the scale of the rooms and their proximity to one another and a clear view of the property’s layout.
To watch a video tutorial on how to sketch floor plans, click here.
Why Do You Need A Floor Plan?
The simple answer: because both vendors and buyers want them.
According to Rightmove, 80% of vendors think a floor plan is essential and 90% of buyers believe the same. Floor plans are a pivotal part of successful property marketing and helping potential buyers visualise whether a property is right for them.
In order to win new instructions and attract buyers on the portals & elsewhere, it’s essential that all of your listings have a floor plan alongside high quality property photography.
The simplest way to do this is to sketch your own floor plans and then turn them into professional drawings with an efficient and cost effective floor plan software for estate agents.
To find out about how to take professional photos for your listings, download our free Ultimate Guide To Property Photography For Estate Agents.
What Equipment Do You Need To Sketch A Floor Plan?
To draw accurate floor plans, you’ll need:
- A Laser Measure
- Graph Paper
- A Pencil & Rubber
- A Floor Plan Symbols Guide
If the property’s garden is large, you will need a measuring wheel or large tape measure to get accurate measurements.
What Measurements Do You Need?
A useful floor plan will incorporate accurate measurements of all the spaces in a property including balconies and outbuildings. Empty spaces like basements and attics can be omitted unless they are a selling point or ought to be included for some other particular reason.
Measurements You Need:
- Exterior Walls
- Interior Walls In Each Room
- Doors
- Windows
- Permanent Fixtures & Fittings
- The Garden
- Any Garages / Outbuilding
Remember the rule:
| If it’s attached to the floor, it goes in the plan. |
How To Measure A Room
The most effective floor plans include dimensions. This means measurements needs to be taken in each room and space.
In order to ensure you have accurate measurements, you will need to take at least two measurements in each one.
This is particularly easy in conventionally shaped rooms. You can can take two measurements – the width and the length of the room. For more complex shaped rooms, it’s a good idea to take a measurement of each wall. To learn more about how to measure curved walls, click here.
REMEMBER: The laser measure can’t be angled when taking the measurement. It’s a good idea to place the laser at the bottom of the wall to help with this.
All measurements should be taken in metres and milliimetres.
Best Practices For Sketching Floor Plans
It is a good idea to walk-through the property before you start sketching. If the property is set across more than one floor, you will want to begin your sketch from the same position on each floor.
Professional Tips For Effective Floor Plans
- Use each square on the graph paper as a unit of measurement (eg: 1 large square = 1 metre / 1 small square = 200mm)
- Sketch each floor on a separate page and label accordingly (eg: ground floor, 1st floor etc).
- Sketch the large rooms first
- Give all bedrooms a number (eg: Bedroom 1, 2, 3 etc)
- Label open plans rooms clearly (eg: Kitchen/Reception)
- Measure the width of the stairs and include on the plan.
- Show the orientation of features by including a North facing arrow in the corner of each page.
Use the symbols guide to illustrate the position of:
- Windows
- Doors
- Worktops
- Cupboards
- Hobs
- Baths & Showers
- Sinks
- Stairs
You should include all permanent fixtures and fittings in your floor plan. You can download a copy of our free Symbols Guide here.
Converting Your Sketch Into A Professional Drawing For The Portals
The floor plan is most useful if you can include it in your listings to help convert potential buyers and ensure that your vendors are impressed.
This means you’ll need to convert your sketches into professional drawings.
Your Options:
- Do it yourself using floor plan creator software.
- Use a professional floor plan drawing service to be converted for you.
1. Do It Yourself
There are several floor plan software options such as Metropix that enable you to turn your sketches into professional drawings by yourself with a drag and drop feature. The biggest issue with these is the time it takes to do so.
It can take an easy 20-25 minutes to convert one sketch into a floor plan if you’re doing it manually using software like this.
Most estate agents didn’t become agents to spend half their time creating floor plans!
2. Use A Professional Service & Free Yourself From Floor Plan Creation
A much more practical option is to use an online service that enables you to upload a quick snap of your sketch and converts it into a professional drawing for you.
A service like PropertyBox can take a floor plan sketch and turn it into a professional floor plan in the time it takes you to return to the office after visiting the property to do the sketch.
By using a service like PropertyBox, you’ll save a lot of time and energy meaning you can focus much more of your effort on revenue generating activity like securing new instructions.
The value of a good floor plan is undeniable. In this more competitive market, it’s more important than ever to ensure that the visuals in your listing – your estate agent photos and floor plans – are professional, attractive and make it easier for you to attract more viewings.







